
- Home
- Maintaining Independence and Safety in the Home
- Addressing Ageism and Promoting Positive Attitudes Towards Aging
- Estate Planning: A Simple Guide for Seniors
- Rediscovering Your Inner Innovator: Thinking Outside the Box
- How Seniors Might Celebrate Milestones
- Cherishing Our Seniors: 6 Ways to Show You Care
- Nourishing the Golden Years: 5 Dietary Considerations for Seniors
- The Importance of Preventive Care and Regular Check-ups for Seniors
- Adapting to Change
- Feeling Lost in a Sea of Doctors and Deductibles
- Live Your Best Life: Easy Exercises for a Healthier, Happier You
- God's Gifts in the Digital Age: Technology Enriching the Golden Years
- Living Well with Arthritis: A Guide to Natural Approaches
- Helping Seniors Combat Loneliness and Thrive
- A Senior’s Guide to Weight Loss
- Ready for Your Next Chapter? A Friendly Guide to Retirement Planning
- Embrace Aging with Delicious Food: Your Guide to an Anti-Aging Diet
- BMI and Seniors: Understanding the Numbers for a Healthier You
- Finding Freedom from Regret: A Christian Perspective for Seniors
- How Seniors Benefit from Drinking Water
- Finding Peace and Contentment in Knowing Jesus: A Guide for Seniors
- 5 Ways for Seniors to Make Meaningful Connections
- Finding Freedom from Guilt
- How Seniors Can Help When Disasters Occur
- A Senior's Guide to a Mindful Morning Routine
- Strength Training for Seniors
- The Inspirational Journey of Colonel Sanders"
- Boosting Vitality and Longevity for Seniors
- Boosting Senior Health: A Guide to Antioxidant-Rich Foods
- Engaging Ways for Seniors to Foster Intellectual Growth
- A Biography
- Strategic Estate Planning for Family Harmony
- Navigating the Challenges of Aging with Grace and Humor
- Decoding the Nostalgic Humor in Senior Citizen Phrases
- Senior Driving: When to Hit the Brakes
- Seniors: Guiding the Younger Generation
- Medications & Herbs: A Risky Recipe
- Preserving Your Legacy
- Balancing Act
- Seniors Need Rest Too
- Helping Someone Survive an Emergency
- The Pros and Cons of Perseverance
- You Can Experience Joy
- Dealing with Difficult Emotions
- The Best Time to Retire
- How to Declutter Your Home
- Benefits of Adequate Sleep
- Encouraging an Adult Child
- Maintain and Improve Your Brain Power
- How to Deal with Embarrassment
- When You’re Beyond the End of Your Rope
- Help a Struggling Friend
- Taking Care of Yourself
- Improve Your Concentration and Focus
- How the Web Impacts Your Life
- Your Personal Power
- On Building and Maintaining Relationships
- A Picture of God
- Becoming More Adaptable and Resilient
- Making the Best of Bad Situations
- The Surprising Benefits of Intermittent Fasting
- Cultivate an Attitude of Gratitude
- Repair a Relationship
- AVOID CAREGIVER BURNOUT
- Top Tips for Keeping a Sharp Mind
- Succeed in Social Gatherings
- Benefit Society Even in Retirement
- Surviving Winter
- From the Depths of my Scatter-Brained Mind
- The Story of Joseph
- Parenting is Not for the Faint-hearted
- Keeping Passion in Your Marriage
- The Bible’s Influence on History
- Surviving the Loss of Your Spouse
- Purposeful Traveling
- Senior Money Management
- When Life Goes South
- Retire Well
- Using Smartphones and Tablet
- How to Choose an Assisted Living Community
- Giving and Getting Help
- Avoid Being Scammed
- Senior Safety Source
- Technology Can Benefit Seniors
- Why Do We Dream
- Your Mental Ability
- What Is Cold Water Therapy?
- Plan a Road Trip
- Comparing Sweeteners
- Improve Your Communication Skills
- Being Comfortable in Social Gatherings
- Store-Bought vs Home-Grown Food
- Surviving Tough Times
- What About Social Media?
- What About Intermittent Fasting?
- Combat Mental Fatigue
- Be Alone and Don’t Feel Lonely
- Building and Maintaining Relationships as We Age
- Being True to Yourself and Others
- Remaining Generous in a Difficult Economy
- How To Stay Awake After A Poor Night’s Sleep
- Stay Warm in the Winter
- Dealing With Insufficient Retirement
- Seniors Can Avoid Fraud
- An Attitude of Gratitude
- Ways to Make Your Friend Feel Appreciated
- 9 Ways Tackling Clutter Can Enhance Your Wellbeing
- Biofeedback: Is It Right For You?
- A Biblical Admonition
- Debunking 5 Myths About Caregivers
- Fun Activities for Your Elderly Parents
- Considered Getting a Pet?
- The Art of Grandparenting
- Seniors Aging Gracefully
- Travel Destinations in the Continental U.S.
- Micro Exercises for Senirs
- The Great Sport of Pickleball
- Helping Someone with Alzheimer's
- The Positive Side of Adult ADHD
- Still Fresh, Ancient Wisdom
- Dealing with Memory Issues
- Considerations for a Retirement Home
- Know About Panic Attacks
- Improving Sleep
- 4 Comforting to Help You Cope with Grief
- Exercise Safely with Back Pain
- Food Allergies And Intolerances
- Loneliness and Your Health
- What Jaws Can Teach You About Overcoming Fear
- Simple Tricks to Beat Brain Fog
- How Focus Can Change Your Life
- 5 Ways To Build Your Resilience
- Overhaul Your Diet In Six Simple Steps
- Handling Social Anxiety: Three Life Hacks
- What Do You Do When Times Get Tough?
- A Foolproof Formula for Finding Peace During Uncertain Times
- What Will You Do if Your Family and Friends Seem Unsupportive?
- How to Help Elderly Parents Deal With Depression and Anxiety
- What You Need To Do To Have A Fulfilling Retirement
- How To Hire the Best Elderly Care Provider
- What Is Oxidative Stress And Why Is It Bad?
- Four Ways To Incorporate Movement Into Everyday Life
- How To Get Started With Decluttering
- How To Control Issues With Emotional Eating
- 5 Ways to Tackle Social Anxiety
- Symptoms Of A Gluten Intolerance
- How To Stop Worrying All The Time
- Steps To Better Self Development
- New Help for Type 2 Diabetes
- What Being Wrong Teaches You
- 5 Activities That Will Get You Out Of The House
- Conquer Social Anxiety With These 5 Tips to Increase Your Courage
- Offshore Banking for the Average Person
- Time Management: Is It Really Worth the Effort?
- Avoid Being Scammed for Your Money
- How Retirement Affects Cognitive Decline
- The Conscientious Path to Boosting Your Immune System
- New Research for Increasing Your Serotonin Levels
- Your Most Dominate IQ
- Income Options for Retirees
- Cognitive Changes in Seniors as We Age
- About Women: The Challenges Men Don’t Understand
- The Lost Art of Listening
- Playing It Safe With Artificial Sweeteners
- Expand Your Mind: Discover Public Media
- Differences Between Credit Unions and Banks
- About Outlet Malls and How You Can Save More
- What Your Kids Can Teach You About Self-Care
- 5 Cruel Truths That You Need to Know
- Know This About Your Pharmacist
- Silent Heart Attacks and You
- Caffeine Use Disorder
- Living with COPD
- What You Need to Know About Keeping Your Joints Safe and Healthy
- 3 Little Known Truths to Help You Plow Through Tough Times
- Every Credit Card Owner Should Know These Things
- Our Jaunt to the Mainland
- How Seniors Can Navigate Downsizing
- Adventures in Paradise
- “To Age” or “To Mature”
- Retire on a Budget
- 12 FUN RECREATIONAL ACTIVITIES FOR SENIORS
- Life of a Senior Country Hick
- Life is a Routine
- Growing Up Not a Job for Kids
- Who's in Your Corner?
- How to be More Open and Share Your Feelings
- 6 Ways to Strengthen Your Bones as You Age
- Perceived Abuse?
- Getting to Know Him
- Taking a Sensible Approach to Selflessness
- Tips and Tricks for Longevity
- Following God's Plan to Crush Your Goals
- How to Use the Internet to Find Low-Cost Hotel Rates
- Your God of Christmas
- What You Need to Know about Sugar and Your Immune System
- The Benefits of Meditation and Prayer in Everyday Life
- Common Problems Caregivers Face When Working With Seniors
- 8 Ways to Reduce Your Gas Expense
- 7 Ideas to Help You Care Less About What Everyone Thinks
- Tis the Season for Loneliness?
- 13 Simple Ways to Increase Your Energy and Mobility
- Feel Better by Leaving the Burden of Guilt Behind
- How to Overcome Frustration and Disappointment
- The 3 Most Effective Leisure Activities for Preventing Dementia
- Self-Education Habits That Enable You to Teach Yourself Anything
- How Practicing Generosity Helps You Find Happiness
- Surprising Facts about Smoking and Your Mental Health
- Learning How to Become a Good Storyteller
- 7 Low-Carb Hacks to Help You Feel Full All Day
- Tips to Increase Your Energy When You Feel Worn Out
- What Can a Gluten-Free Diet Do For You
- What You Can Do
- How to Eat Healthy During the Holidays
- Finding Peace
- Surprising News about Serotonin and Depression
- Dealing with the Death of a Loved One
- Feeling Lonely?
- Are You a Victim
- The Importance of Looking to the Future
- 5 Ways to Feel Gratitude
- How to Keep Going
- Top 10 Life Secrets
- Long Road Trip 3
- Senior Road Trip 2
- Senior Road Trip 1
- Seniors Make Each Day Count
- 9 Ways to Push Beyond Fear
- Heal Your Broken Heart
- Laugh Your Way to Good Health
- Get a Handle on Your Debt
- Read This Before You Have Laser Eye Surgery
- Learning How to Overcome Failure
- How to Connect with Others
- Dont Get a Prepaid Card
- See How Easily You Can Make
- Time Management vs Energy Management
- Say Goodbye to Daytime Drowsiness
- Top 5 Costs Retirees Often Fail to Foresee
- 5 Dirty Tricks Credit Card Companies Like to Play
- Understanding the Federal Reserve
- Interesting Seniors Memories - 1
- How the Top 1 percent Think
- Stop Seeking Approval from Others
- Beware of Energy Drinks
- 9 Strategies to Boost Your Energy
- Life Long Learning Budget
- A Love Letter
- Don't Believe Everything
- Lying to Yourself
- Stop Procrastinating
- Quit Smoking
- Human Relationships
- Sugar and Salt
- Develop Healthy Habits
- Super Senior Centenarians
- loneliness
- Importance of Mindfulness
- Strengthen Your Health
- Grumpy Old People
- Budget Friendly Travel
- Ways to Relax
- Becoming a Senior Entrepreneur
- Good to Lose Interest
- Seniors and Applesauce
- Eat Healthy food
- Gratitude Improves Health
- 17 Tips to Lose
- Benefits of Relaxing in a Sauna
- Letting Go of Anger
- An Aging Metabolism
- Aging Well
- About Managing Pain
- Age Gracefully
- Land a Better Fare
- aging grandparents
- Aging Affects Mood
- 10 Ways to Manage Frustration
- 9 Things Emotionally Healthy People Do
- Keep Your Mind Young and Healthy
- Challenges Long Distance Caregiving
- Handle Interference Technology
- About the Farm
- Save Money Travel
- Speed Up Your Metabolism
- Eat Healthier on a Tight Budget
- walking for weight loss
- Essential Senior Superfoods
- Secrets from Seniors on Finding Lasting Love
- Senior's Guide Nutrition
- Senior Guide Strong Hands
- 7 Tips to Maximize Retirement
- Problems Can Sneak Up on Seniors
- GentryBnB
- college prep tips
- What Baby Boomers Should Know
- 15 Healthy Ways to Comfor Yourself
- Senior Online Dating
- Seniors Approaching Birthday
- How to Introduce Your Adult Children to Your Significant Other
- Guide to Healthy Skin
- How to Thrive
- Find Relief from Snoring
- What About Macular Degeneration?
- Vegetarian Path to Healthy Aging
- Dietary Fiber
- Develop Your Creativity
- Need for Validation
- Overcoming Frailty
- Senior Shakeups
- Senior Medication Management
- Quality Senior Sleep
- Empty Nest Syndrome
- Seniors Travel "Locally"
- Senior Travels
- Benefits of Naturopathy
- A Senior's Guide
- Medication Safety Tips
- Losing Weight After 40
- Limited Resources
- Enjoy a Day
- Benefits of Juice Fasting
- Be More Creative
- An Essential Nutrient: Water
- Exercising Strategies to Increase Your Energy
- Ease Chronic Pain
- Cultivate Positive Behavior in Your Teenagers
- lose weight on a plant diet
- Seniors Winter Hawaii
- Love Yourself
- Ways to Bury the Pain From Your Past
- Lower Your Medical Bills
- Working Through Difficult Emotions
- Lessons from Seniors
- Strengthen Your Heart Health
- Counsel for Seniors
- Banish Self Destructive Thoughts
- Why Adult Friendships are Important
- Benefits Juice Fasting
- Seniors with Hearing Loss
- Inner Balance in a Hyper-C0nnected World
- Improve Your Powers of Concentration
- Monthly Financial Survival
- Benefits of Strength Training
- Managing Family Stress
- Handle Toxic Relationship
- What is the Point of Life?
- Top 10 Steps to Enhance Your Memory
- How to Deal With Loss
- 15 Ways to Stay Connected with Your Grandchildren
- Alcohol Ages You
- Coffee and Brain Health
- Surprising Truth About Weight Loss
- Health Benefits of a Vegan Diet
- strategies to help lose weight
- Talking to Strangers
- dementia
- Senior Guide
- Financial Fraud and Seniors
- Staying Brain Sharp
- Boost Our Immune System
- Benefits of Covid
- Essential Communication Skills
- Benefits of Fasting
- The Cab Driver
- Top Ten Benefits of a Daily Walk
- Helping Seniors Prevent Falls
- Thirteen Ways for Seniors to Maximize Immunity
- 10 Anti-Aging Techniques
- Flip House
- Thirteen Natural Ways to Fall Asleep Quickly
- Best Time Seniors Quit Smoking
- Memory Issues?
- A Great Experience!
- Good News!
- Immune System Powerup
- The Human Spine
- Alcohol and Our Brains
- Health Care Needs After Seventy -2
- Our Health Care Needs Beyond Seventy
- inflammation
- From a Friend
- More Benefits of Laugher
- Laughter Benefits Our Bodies
- Mountain Grandeur
- Yellowstone Here We Come!
- Memories and Special People
- Seniors Travel
- Childhood Memories
- Seasons of Life
- Influenza or Pneumonia
- Diabetes
- Respiratory Diseases
- Arthritis
- Heart Disease
- Seniors Oral Health
- Senior Balance Issues
- Senior Health Concerns
- Bouncing Back
- Becoming a Senior
- On Being Content
- Science and Evolution
- Priorities
- 13 Natural Ways to Fall Asleep Quickly
- How to Care for a Loved One Long-Distance
- When Travel Brings a Smile
- What's This About a Vegan Diet?
- GMO, Friend or Foe?
- What If?
- Rest for Seniors
- The Virus, Covid-19
- A Healthy Option?
- Eating Healthy
- Healthy Habits
- Exercise
- The China Study
- Guilt
- Stress Busters
- Is Science Suspect?
- Hope
- Politics and Religion
- When Life Ends
- Bible Biography
- A Wandering Mind
- About Me
- Privacy Policy
- Contact Me
- What's New?
Flip House -- A MAJOR Senior Moment
Seniors sometimes get ideas that many would consider being “out of the box”. Dianne and I recently had an “out of the box” idea. Our home mortgage had nine years remaining, and we were looking for a way to rid ourselves of the mortgage
It was in June of 2020 that Dianne and I found a house that we thought we could fix up and resell at, hopefully, a profit. It was in a rather sad condition and wouldn’t qualify for a bank loan, so the owner, a trust, carried the note for us.
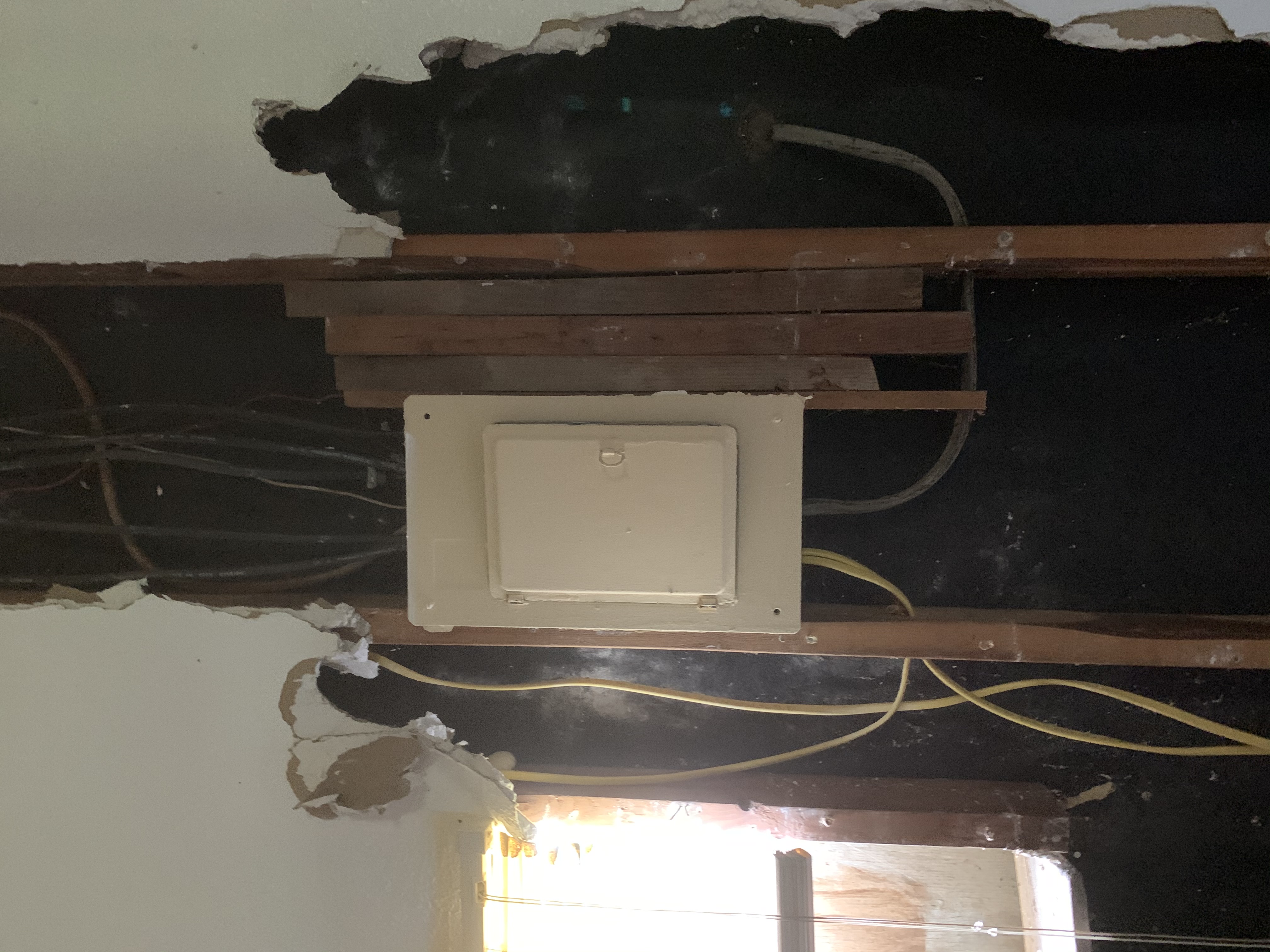 The original fusebox for the house.
The original fusebox for the house.The house originally had about 1,200 square feet which included two bedrooms, a garage, and one bath. The garage had a make-shift clothes closet and a small window air conditioning unit but retained a lower unfinished floor. Also, the garage contained the circuit breaker box that housed the old screw-in fuses for the various electrical systems in the house. There were four old fuses–and the electrician told us later he was surprised the house hadn’t burned down because of the wiring was very old and antiquated.
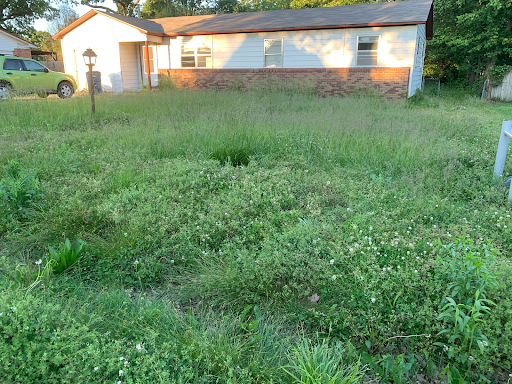 The front lawn was about 18 to 24 inches tall.
The front lawn was about 18 to 24 inches tall.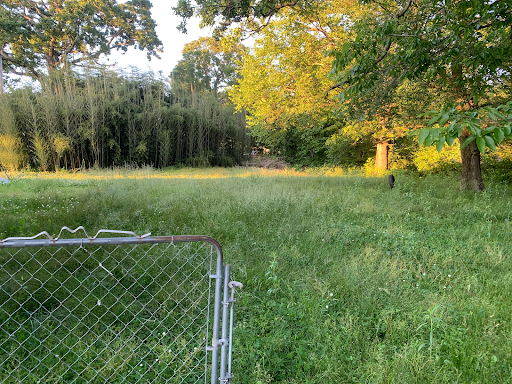 The lawn in the backyard was also very tall.
The lawn in the backyard was also very tall.The house had been empty for some time, and the yard also suffered from neglect. The neighbors were less than enthusiastic about the condition of the yard and seemed pleased that someone finally appeared to be dealing with its dismal condition.
I suppose one might reasonably assume that either the mower height setting was set incorrectly, or it had been a significantly long period of time since the lawn had been mowed. I personally suspect the latter conclusion.
It took Dianne and me two full days to make the yard appear more decent. We first had to weed-whip the yard, bag the grass, and then mow the entire yard again.
Happily, the house had recently received a new roof, which was good for us because these two old people don’t do roofs. Ascending to the heights of any significant elevation is not a pursuit we enjoy, nor one of which our children would approve!
Our stated purpose was to upgrade the electrical and plumbing throughout, add a second bathroom and bedroom, modernize the kitchen and existing bathroom and all bedrooms, add insulation where little or none existed, and upgrade flooring and ceilings throughout the house. Except for electrical and plumbing, Dianne and I did all of the work.
Below are before and after pictures of the original bathroom and kitchen.
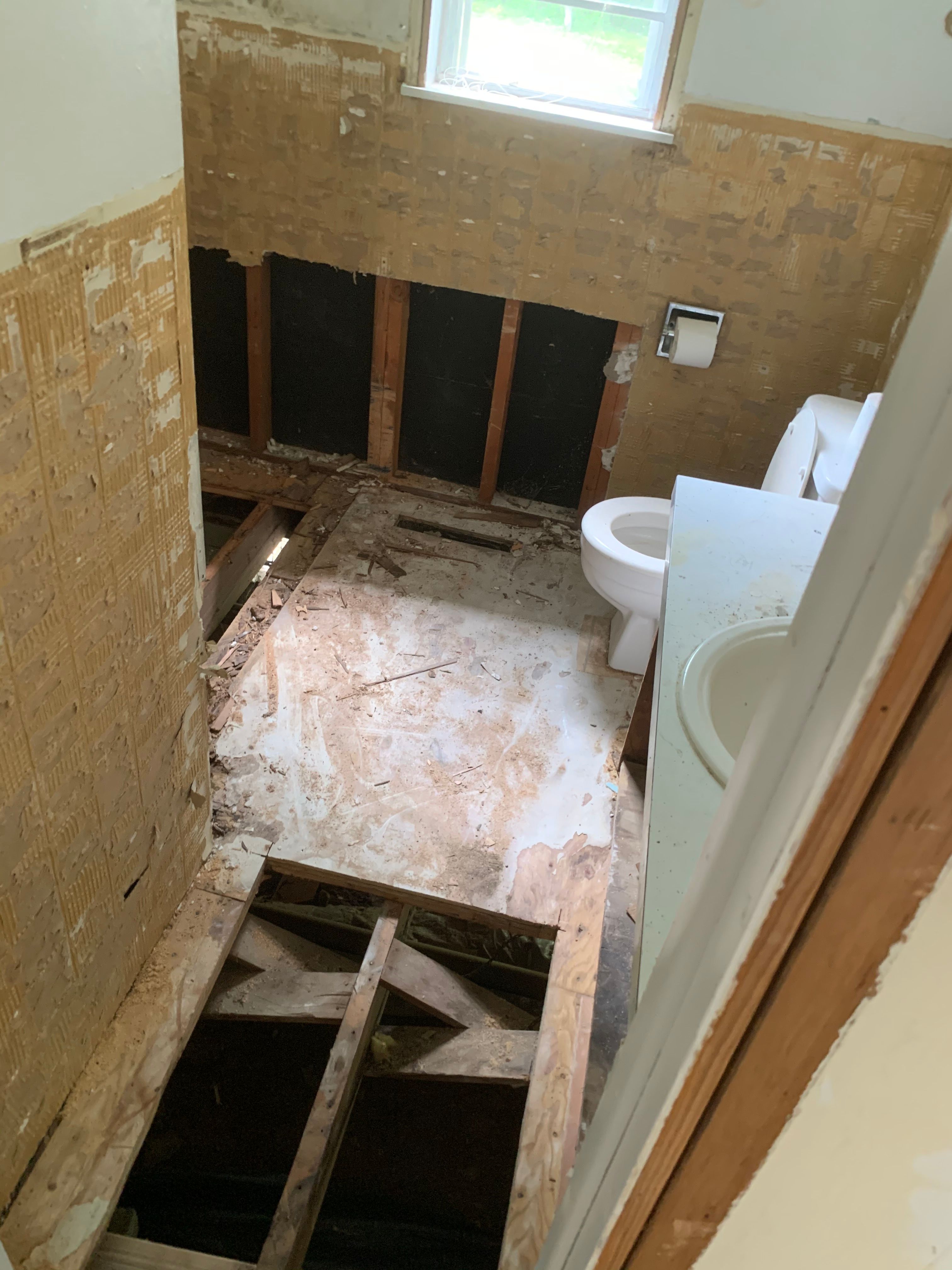 Master bath in process of remodeling with access to under the house duct and plumbing work.
Master bath in process of remodeling with access to under the house duct and plumbing work.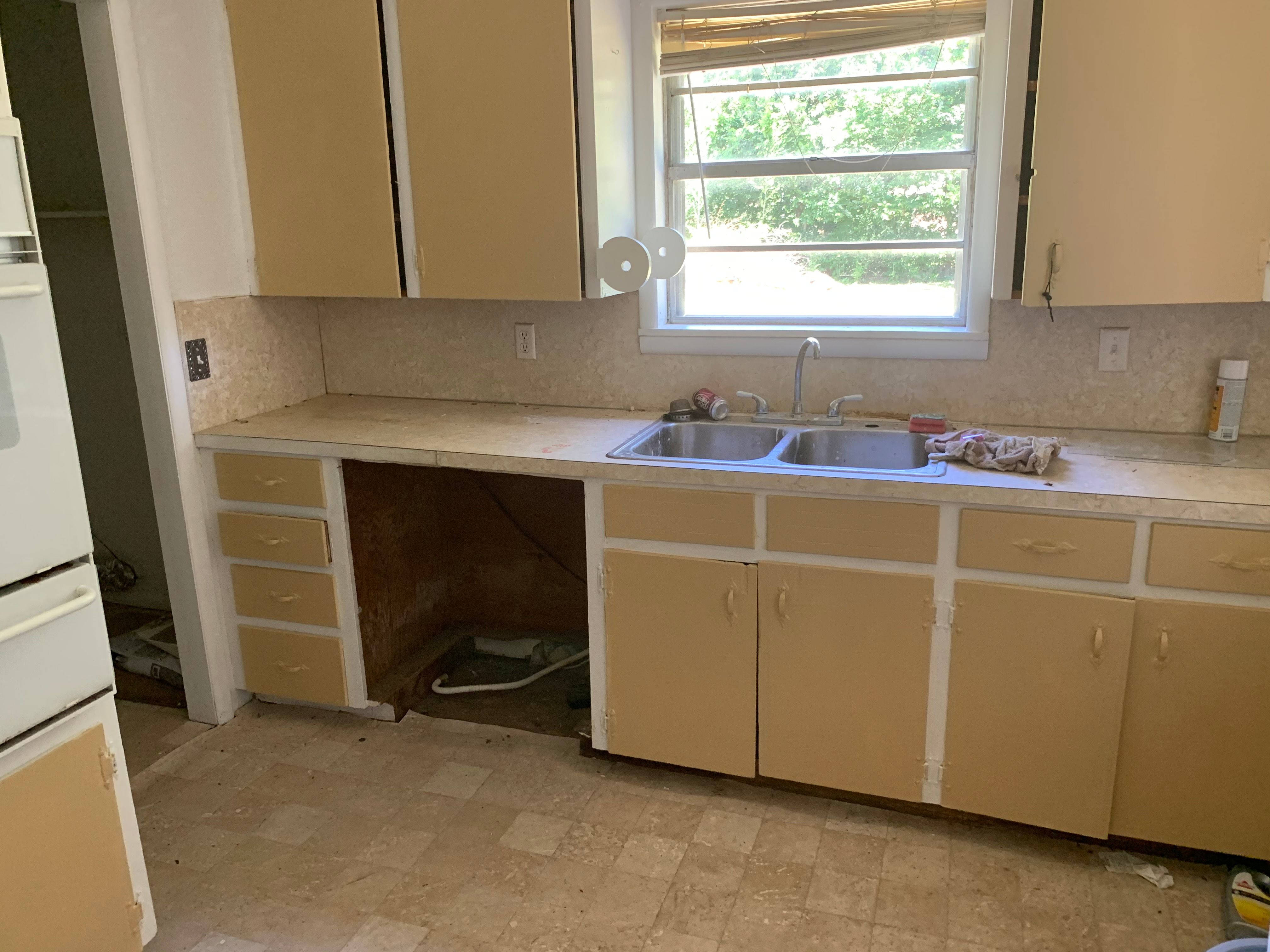 Old kitchen.
Old kitchen.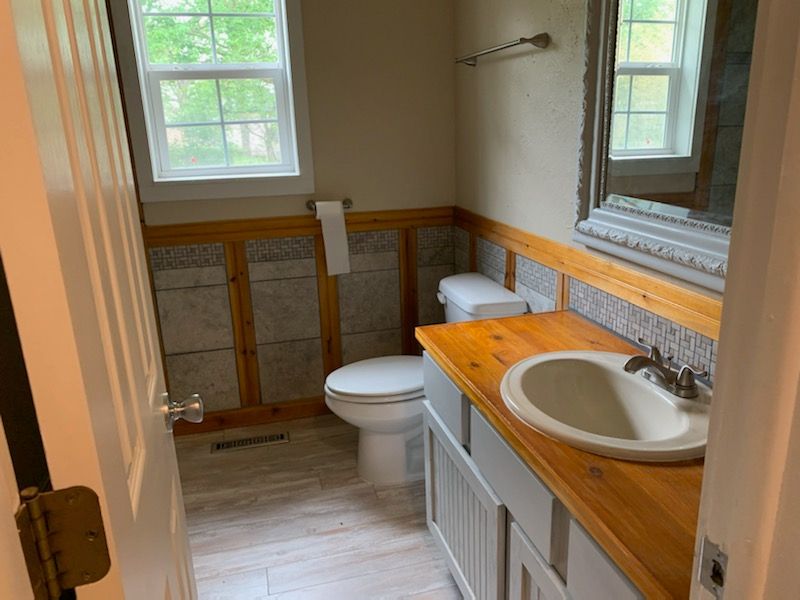 Completed master bathroom.
Completed master bathroom.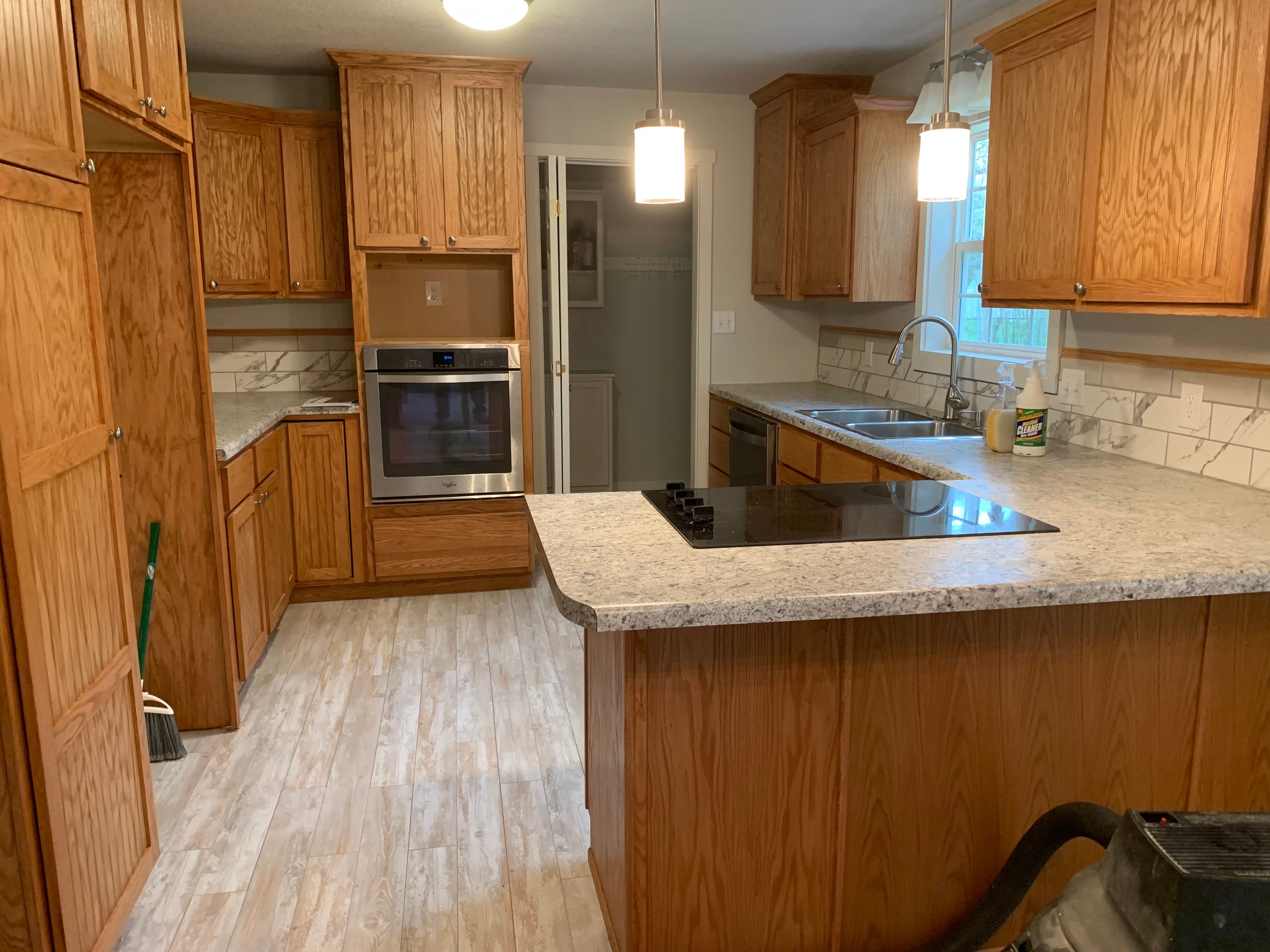 New kitchen.
New kitchen.The new master bedroom and bathroom/mudroom via the exterior door.
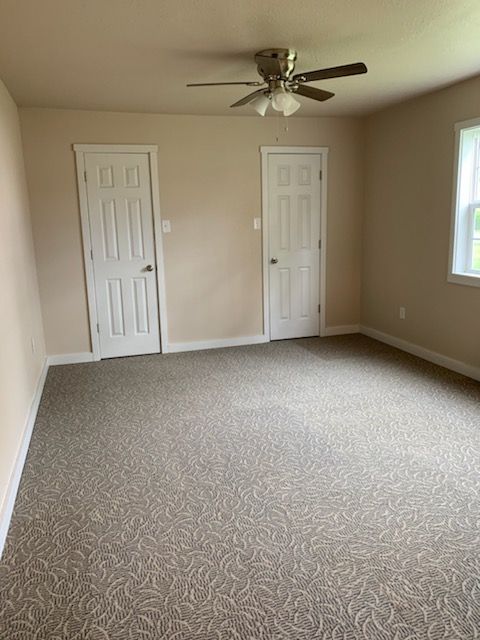 New master bedroom.
New master bedroom.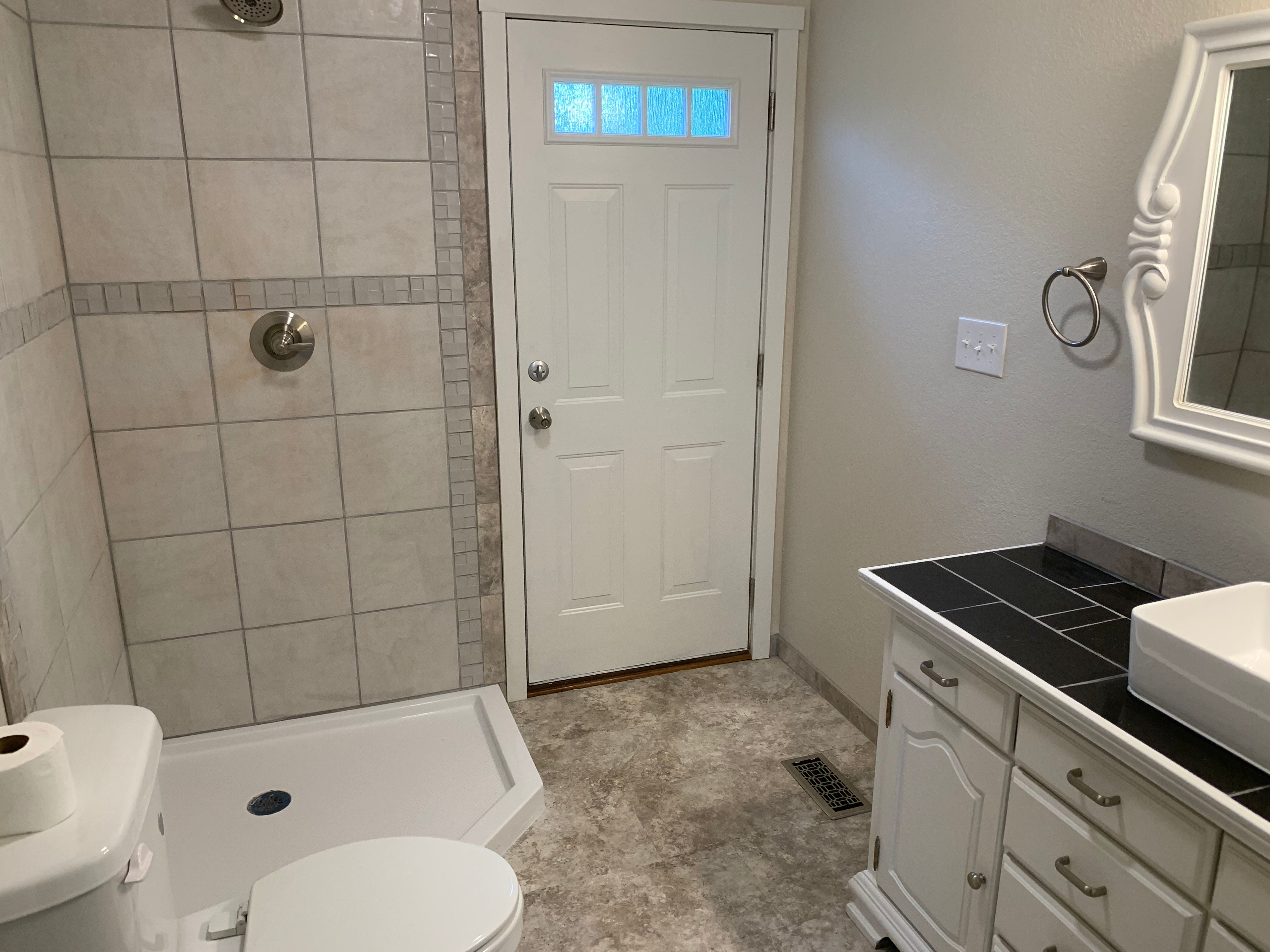 New master bathroom.
New master bathroom.Next, are the living room and dining room with a small table under the small chandelier to make it more difficult to hit our heads!
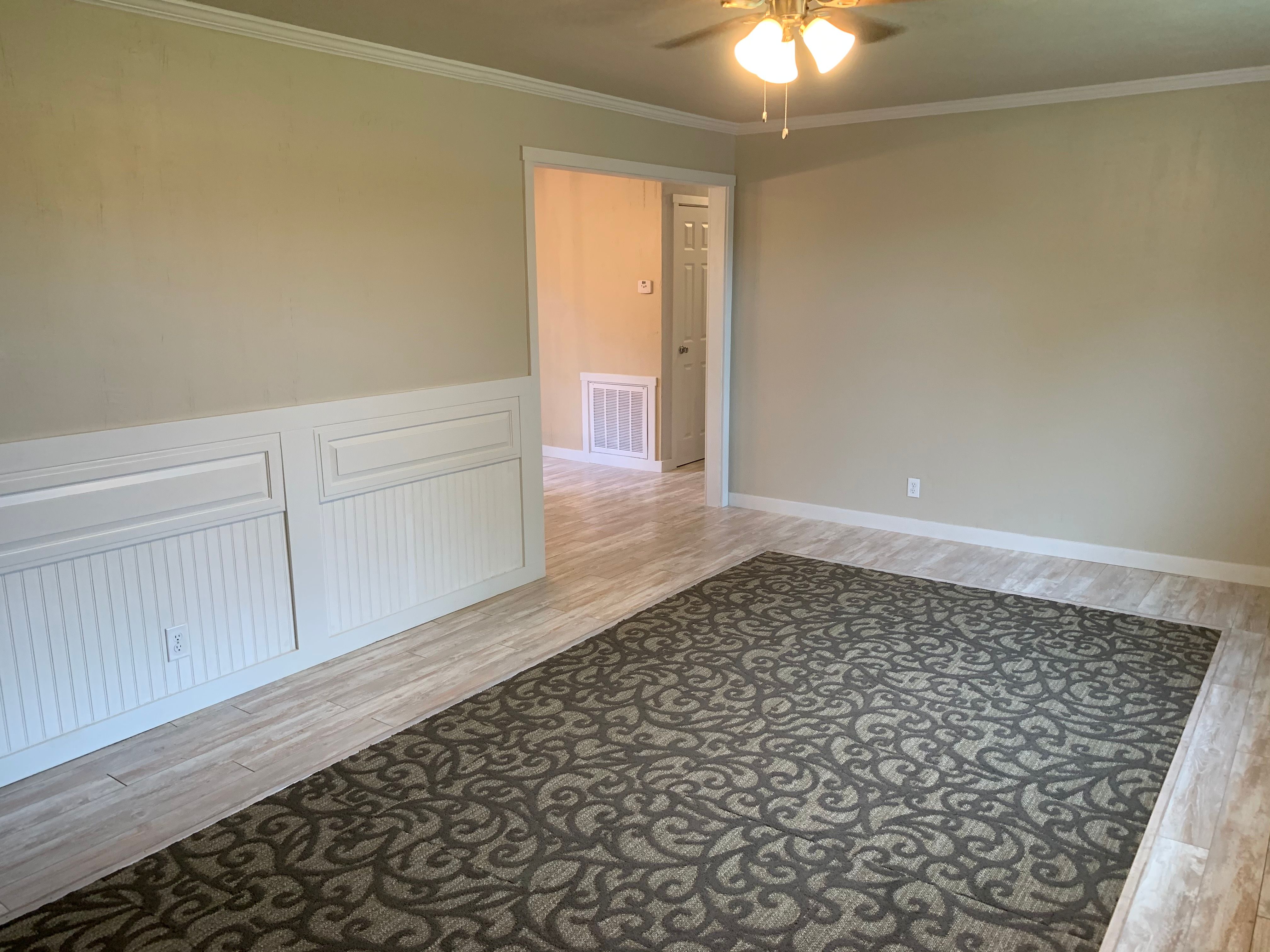 New living room.
New living room.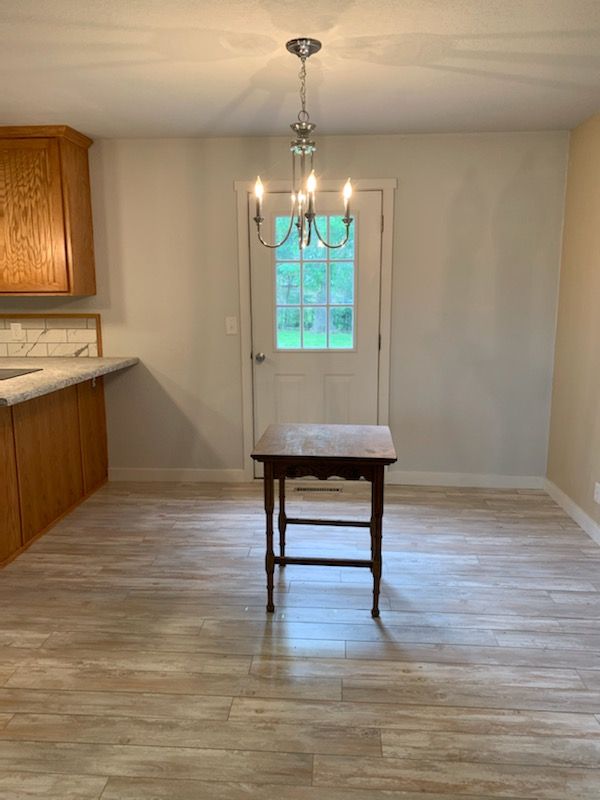 New dining room with door access to new deck.
New dining room with door access to new deck.Two bedrooms, one small, with two windows, the other large, with three windows
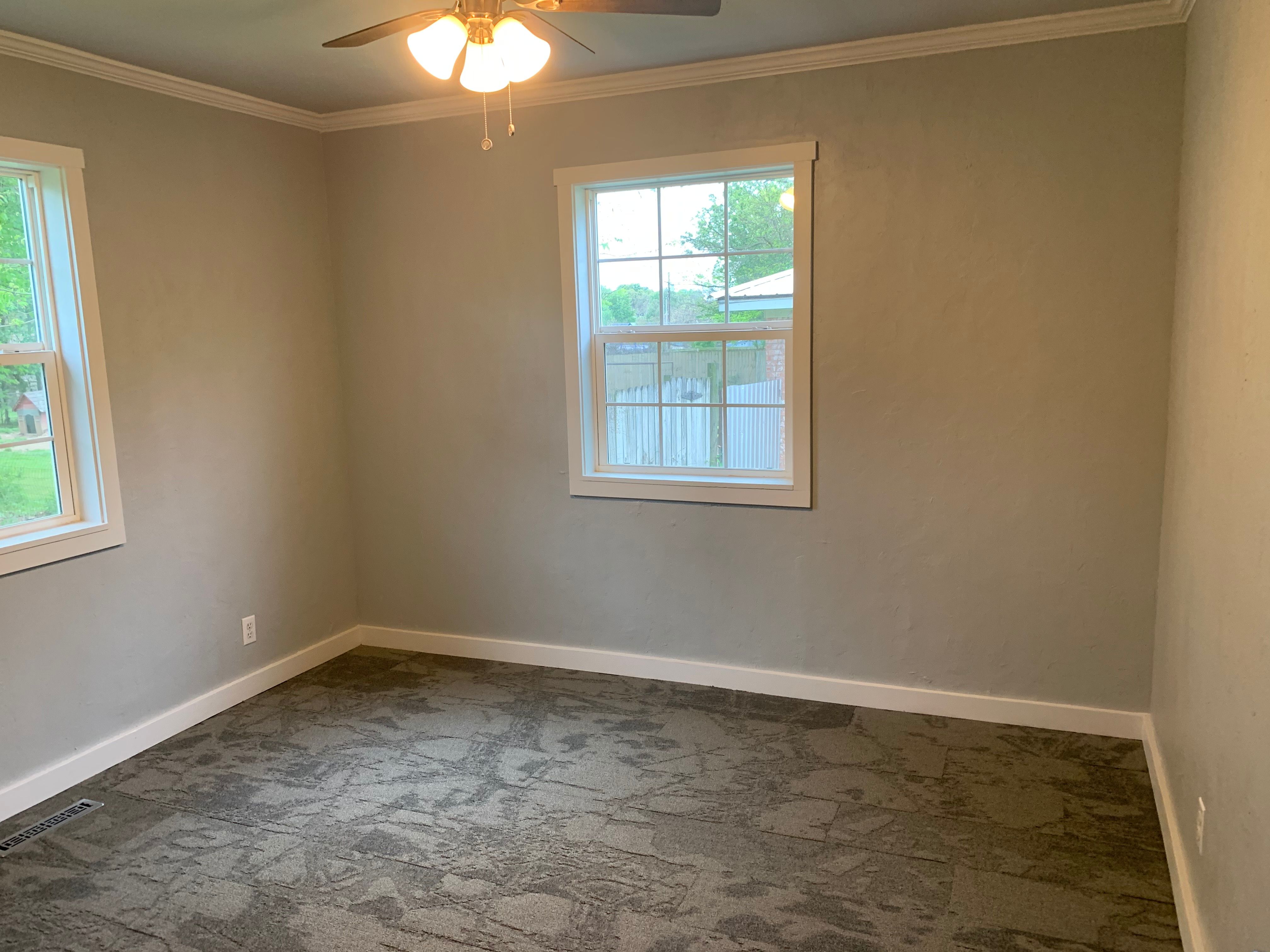 New single bedroom.
New single bedroom.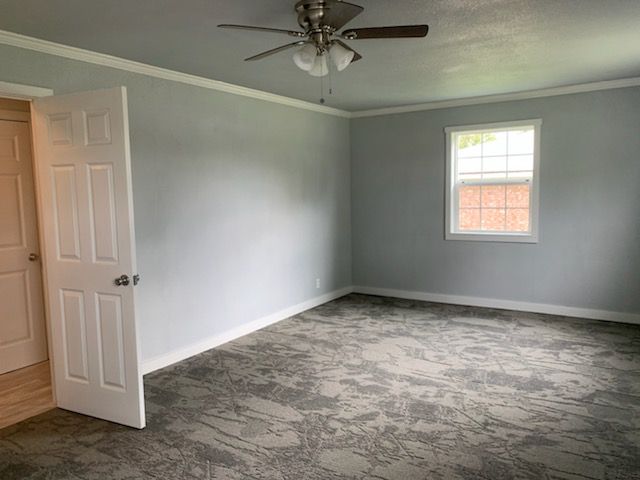 New double or triple bedroom.
New double or triple bedroom.Beginning to remove old siding from the back side (east side) of the house. During construction, there were several holes in the floor for two reasons. 1) We needed access to the crawl space to level the floor and 2) install new ductwork for the HVAC system.
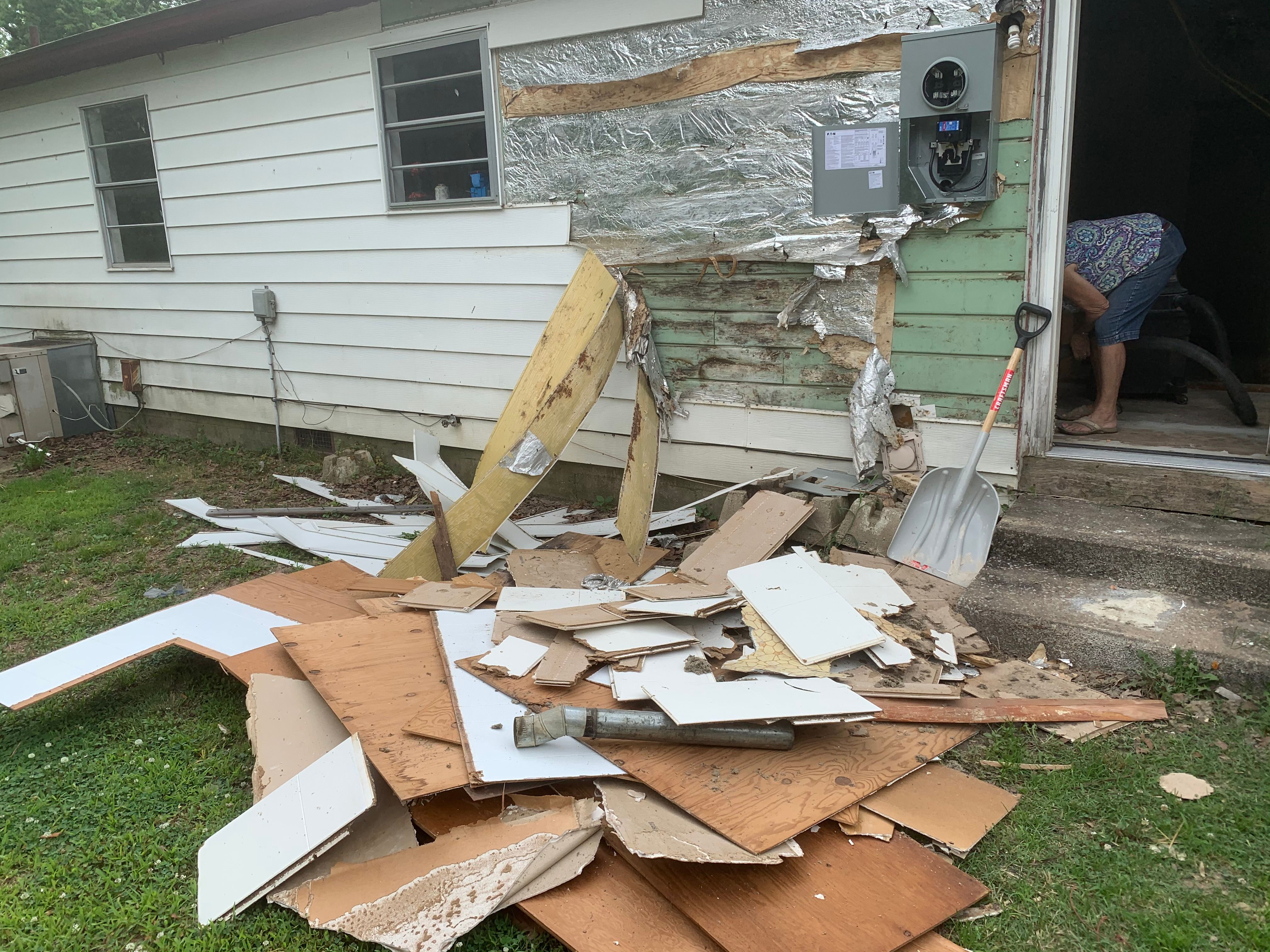 Removing old exterior siding and kitchen cabinets.
Removing old exterior siding and kitchen cabinets.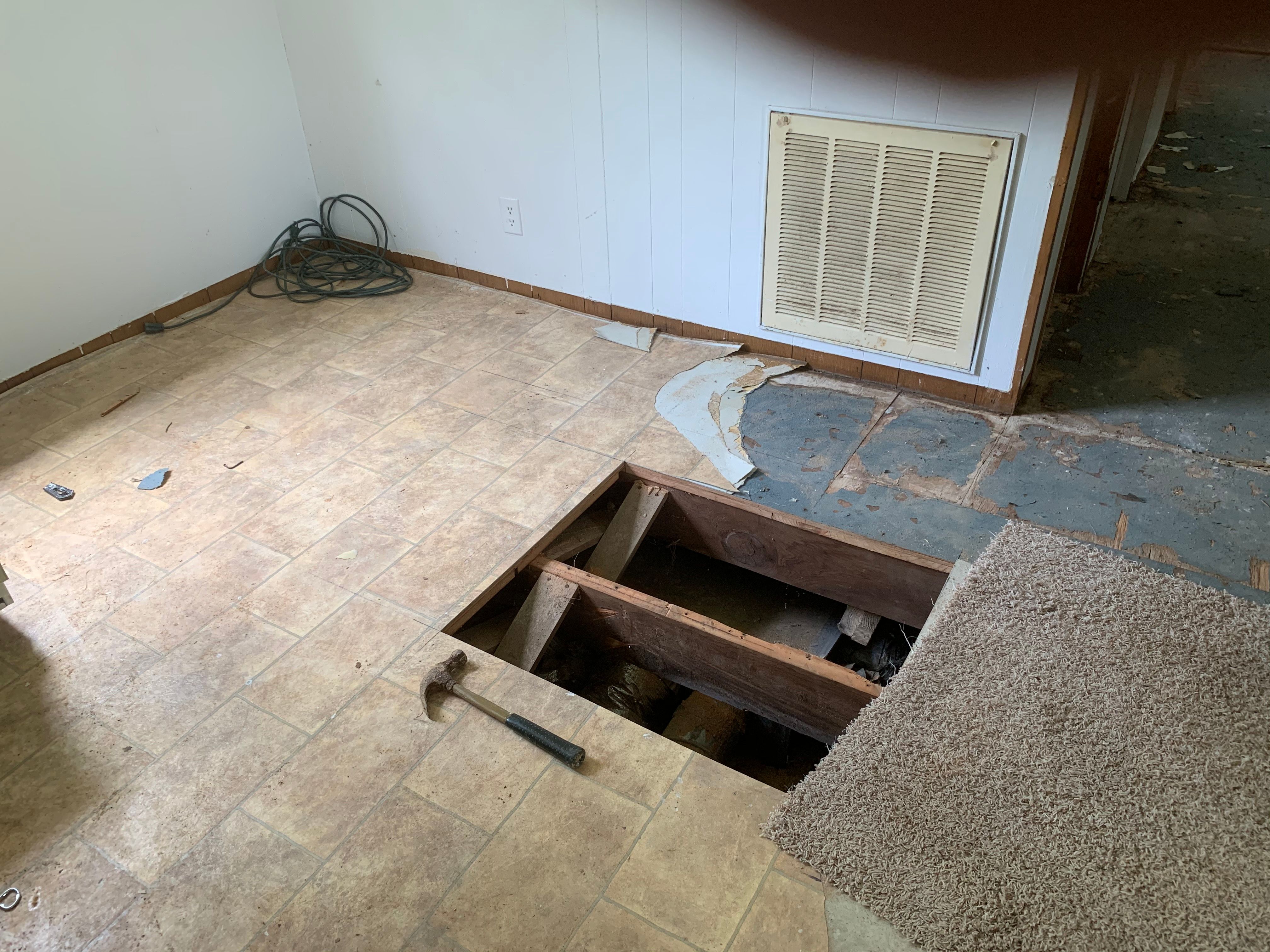 Another access to under the house ductwork, plumbing raising the south end of the house about an inch higher.
Another access to under the house ductwork, plumbing raising the south end of the house about an inch higher.Walls and ceiling in the living room are not yet completed, but flooring is being removed. Exterior wall of the master bedroom with old siding and old circuit breaker.
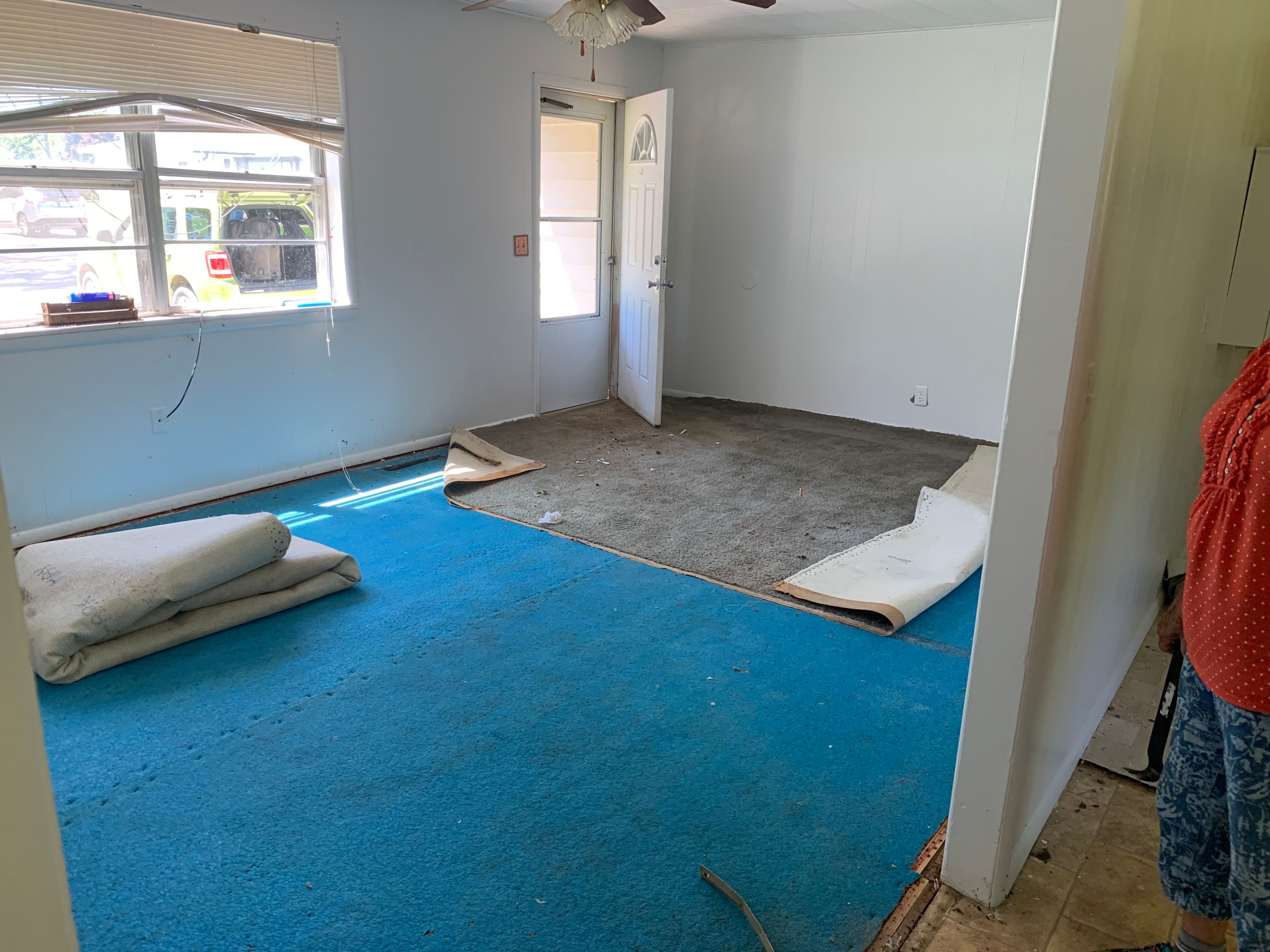 Old living room with old aluminum windows.
Old living room with old aluminum windows.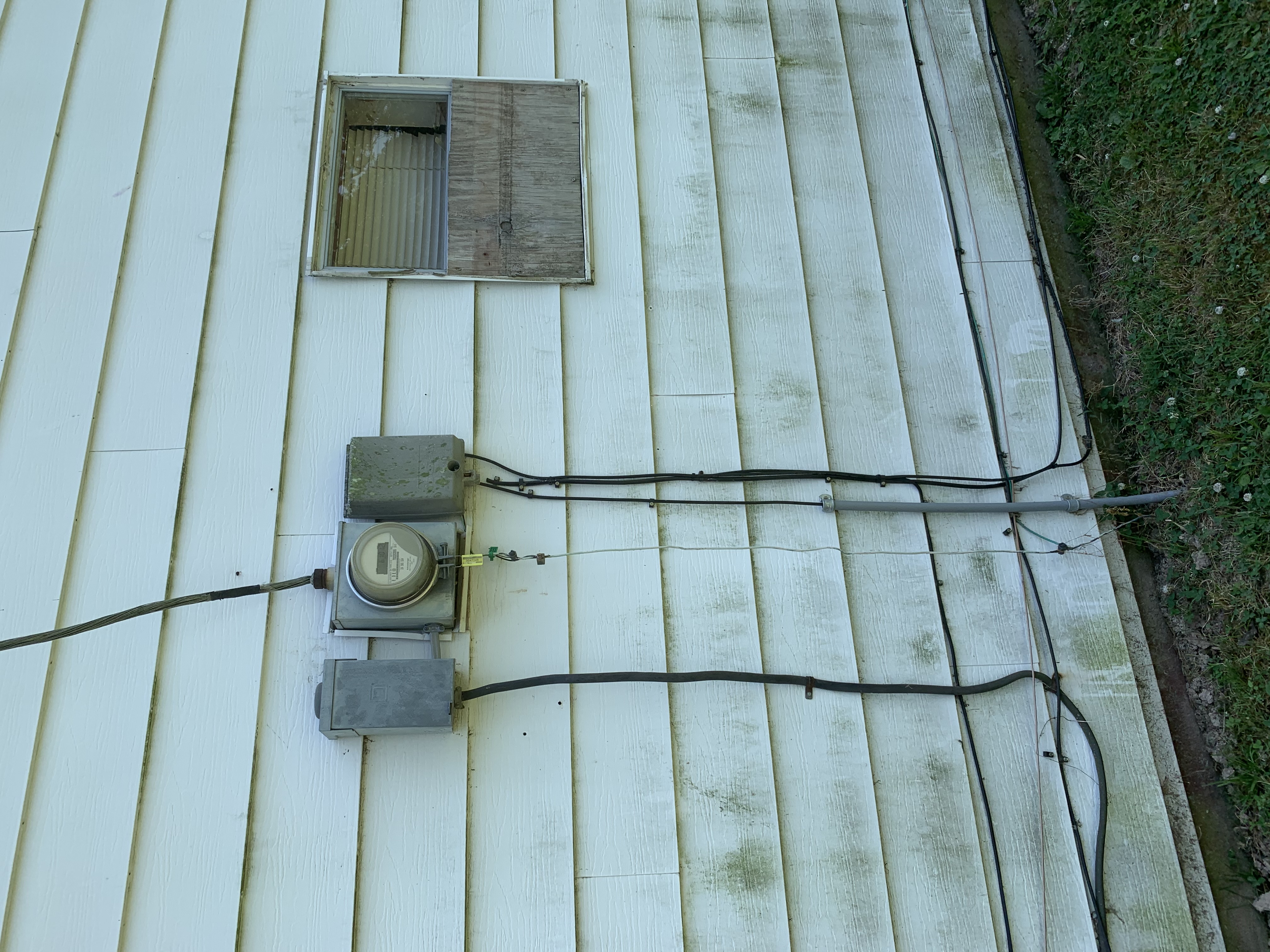 Old window to the master bathroom and old electrical box and cable.
Old window to the master bathroom and old electrical box and cable.The Finished Product!
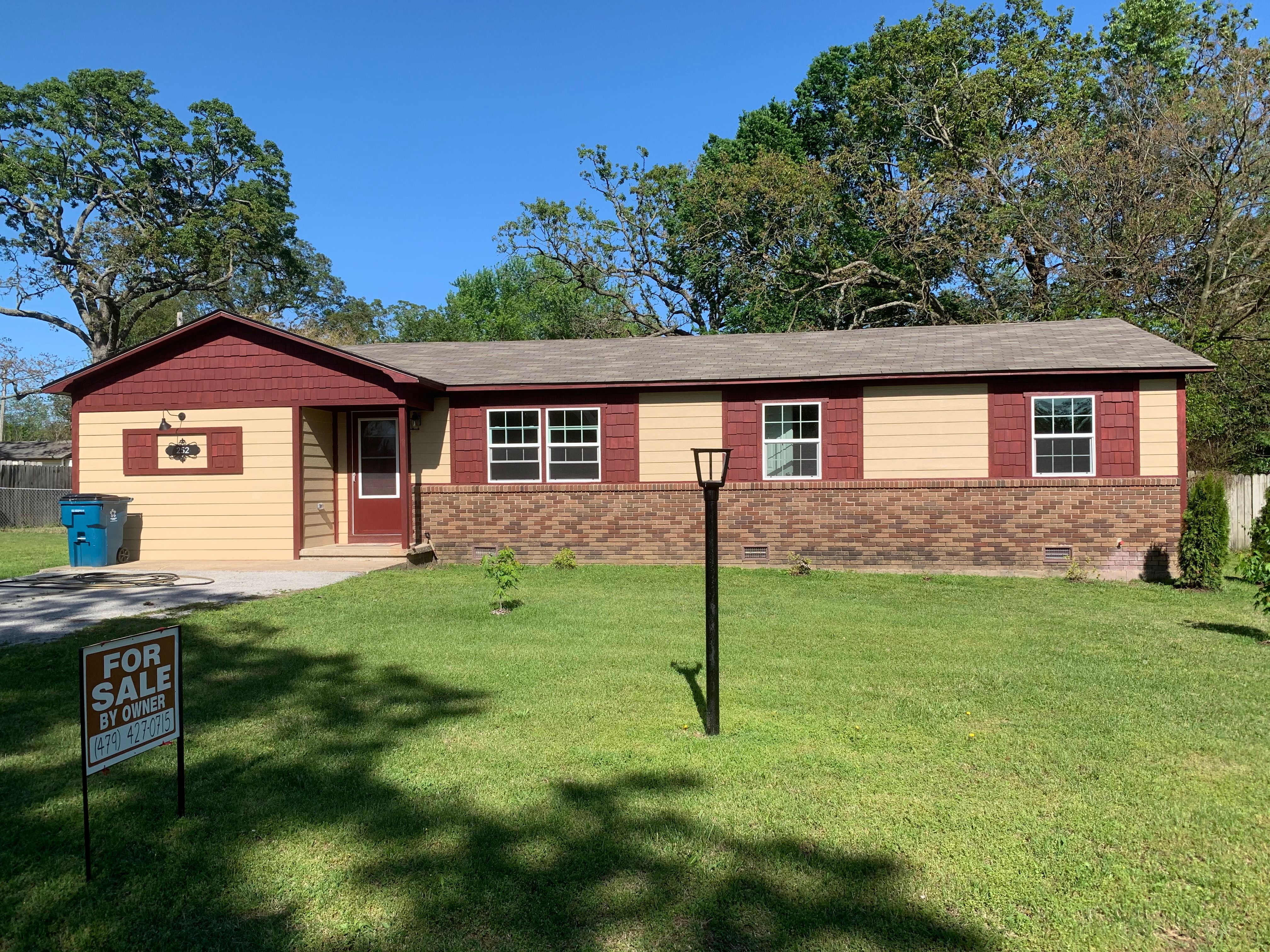
There were hot, sweaty days of demolition when our strength seemed stretched to the max. We encountered lots of construction puzzles that took time and creativity to solve. Installing new windows and making them air-tight was an experience that took both of us much thought and effort. Creating smooth, flat ceilings over old insulated tiled squares took lots of small steps and many days to conquer.
Installing beautiful new flooring over uneven subfloor meant removing some of the old, finding new that matched the old in height, and making sure everything hidden would support the new. Using decorative tiles of various sizes allowed the finished look to hide imperfections beneath. All in all, the entire flip called into use every bit of ingenuity and knowledge we had, and God graced us with abilities we never knew we possessed.
We are grateful and pleased with the finished product. The house is sold, and we have paid off our home mortgage. The Lord has granted us health and strength enough to finish the work on the house. These seniors (ages 73 and 74, respectively) had the energy to last the nine months to complete the project, and we are grateful. Perhaps our experience can be the encouragement another might need to grab at an opportunity to do something new and beneficial even at our chronologically-gifted age. Carry on!
Please share your thoughts and any response you may have in the form below.
Return to SeniorHealthyLifestyles.com
Nursing Home
Abuse & Neglect https://olsonlawfirm.com/nursing-home-abuse-neglect/
